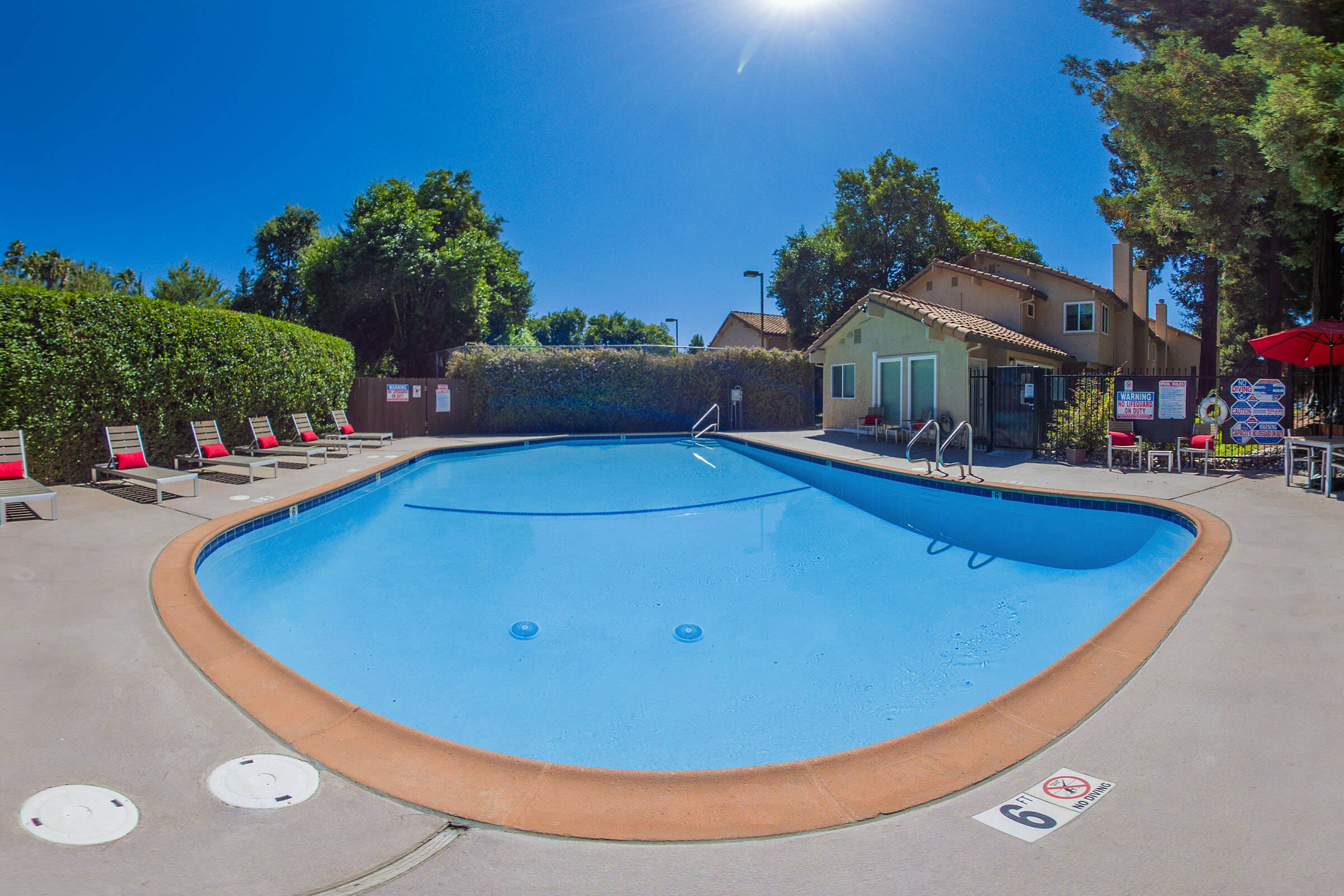Introducing you to a place where townhome-style apartment living comes to life in the heart of Sacramento, California. This is Southwood Townhome Apartments. Strategically established near Interstate 5 and 80, traveling across the state will be seamless. We are also in proximity to fine dining, superb shopping, and exciting entertainment. Our address is among the most desired in the city!
Southwood Townhome Apartments offers spacious two and three-bedroom two-story apartment home floor plans. Our townhome-style apartments for rent present amazing features such as a patio, central air and heating with a Wi-Fi thermostat, extra storage, stunning hardwood floors, and mirrored closet doors. Find your inner chef in your all-electric kitchen, complete with slate appliances, microwave, and dishwasher to make clean-up a breeze. At the end of a long day, embrace your surroundings on your personal patio.
Discover an abundance of amenities such as a shimmering swimming pool, soothing spa, and beautiful landscaping. Our on-site management team will be dedicated to providing residents the comfort they deserve. We are also pet-friendly so be sure to bring home your pets as they are family too! Tour today and see why Southwood Townhome Apartments are the best-kept secret in Sacramento, CA!






























































































































